My Listings
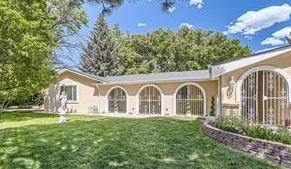
View Mapquest
View ReColorado
| | Absolutely stellar location, tucked away in a cul-de-sac and literally right across the street from beautiful Lake Arbor Park! |
|---|
8220 Lamar Circle
Arvada, CO 80003
Elementary: Little
JR High: Pomona
SR High: Pomona
| Subdivision: Lake Arbor
Home Style: Single Family
Year Built: 1971
Square Footage: 2429 Sq. Ft.
Bedrooms: 4
Bathrooms: 3
|
*** Absolutely stellar location, tucked away in a cul-de-sac and literally right across the street from beautiful Lake Arbor Park! *** Sophisticated suburban ranch offering luxury living all on one level. This 4 bedroom, 3 bath home is a one-of-a-kind in this highly sought after neighborhood!!! Completely remodeled, this home includes new stucco exterior, huge covered front porch, tile entryway, newer windows, new plush carpet and beautiful acacia wood flooring, unique wood burning fireplace you just have to see, stainless appliances, granite counter tops and raised panel cabinets in the kitchen, remodeled bathrooms, new paint throughout, new light fixtures with extensive in-ceiling can lighting, new brushed chrome hardware, cedar flooring in closets, beautifully landscaped large lot, attached oversized 2-car garage w/ workshop and an extended driveway to park up to 5 cars and a large utility shed!!! All of this and you are right across the street from Lake Arbor lake and park and all of it's activities including picnics, fishing, kayaking and just strolling around this amazing lake. A location that is hard to beat with shopping, restaurants, schools, banks, retirement communities, health clubs and more within several miles. Peek-a-boo views of the lake from the back yard! This home sets up nicely with two generously sized primary bedrooms perfect for extended stays, dual living and privacy. One of the primary bedrooms has a spacious attached bonus room that could be used as a creative studio or cozy den...this large bonus can do it all. NEW, NEW, NEW...everything is new in this home and it is ready to move into and start living!!!
|
|---|
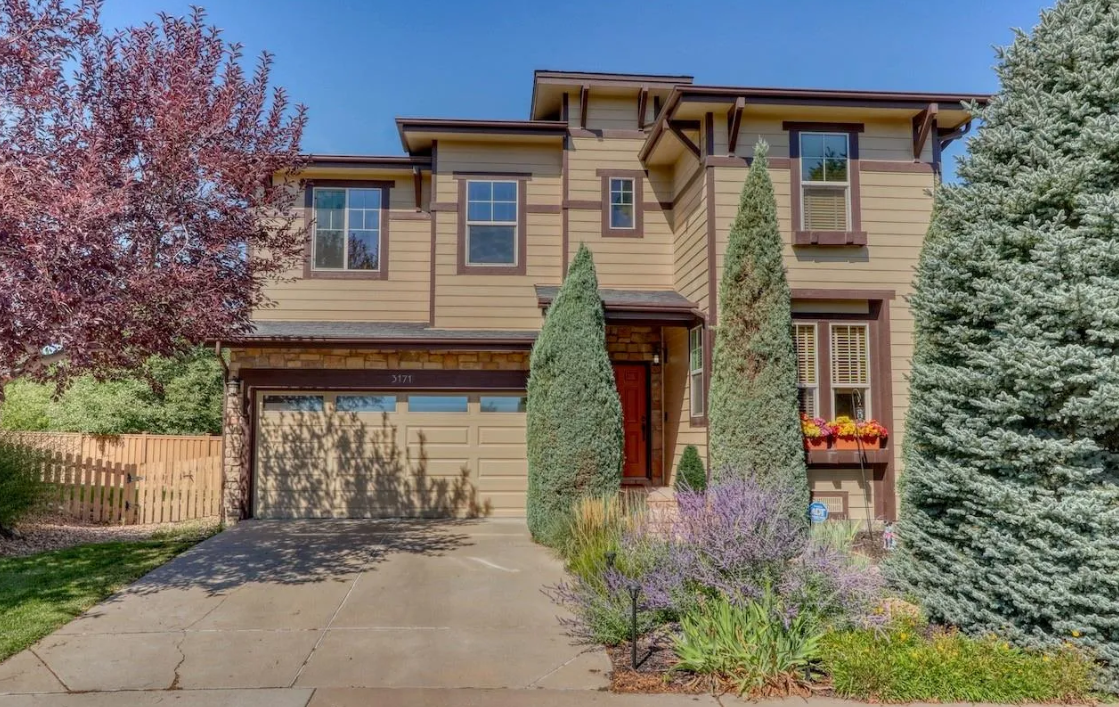
View Mapquest
View ReColorado
| | This home rises above the rest, with outstanding upgrades plus additional luxury touches! |
|---|
3171 Green Haven Circle
Highlands Ranch, CO 80126
Elementary: Copper Mesa
JR High: Mountain Ridge
SR High: Mountain Vista
| Subdivision: Firelight at Highlands Ranch
Home Style: Single Family
Year Built: 2002
Square Footage: 2702 Sq. Ft.
Bedrooms: 3
Bathrooms: 3
|
This home rises above the rest, with outstanding upgrades plus additional luxury touches! Impeccably maintained by the original owner. Lovely xeriscaped front & back yards featuring flagstone patios and a gorgeous blue spruce. Elegant Venetian plaster entryway. Kitchen has an eat-in space and features granite counters, glass tile backsplash, hickory cabinets, stainless appliances (the gas stove is a bonus!), a center island and a tech desk. The kitchen and formal dining room share a pass-through bar and are enhanced by delicate tulip-shaped Italian blown glass light fixtures. The art niche holds a unique cascading water-over-slate sculpture. Classic hardwood floors on the main level. The showpiece of the family room is the fireplace, centered under a soaring ceiling, with a petite custom mantle, granite tile and glass rocks. The upper floor and bsmt have easy-maintenance wood-based laminate floors. The loft is open & airy and can be used as a movie room or primary retreat. The primary bedroom has two walk-in closets (one with customized finishes) and the primary bathroom is a dream, featuring a linen closet, enclosed shower and heated jetted tub w/ custom nozzles, and a programmable heated floor to delight your feet on those cold winter mornings! Also on the upper floor are two additional bedrooms which share a full hallway bathroom and plenty of storage cabinets. The fully finished basement has two separate rooms which can be used as an exercise room and a home office, or use the office as a 4th bedroom as it has two closets, an egress window and a bench seat w/ handy storage space. Plus there is a clean & usable crawl space for those "out-of-the-way" items. The enclosed laundry room is the nicest you will find, featuring front-loading pedestal washer & dryer, a sink, and loads of counter space and cabinets! Dues include four fantastic rec centers. Nearby playground/park. * The main level and loft area were recently painted white. * It's the one!!
|
|---|
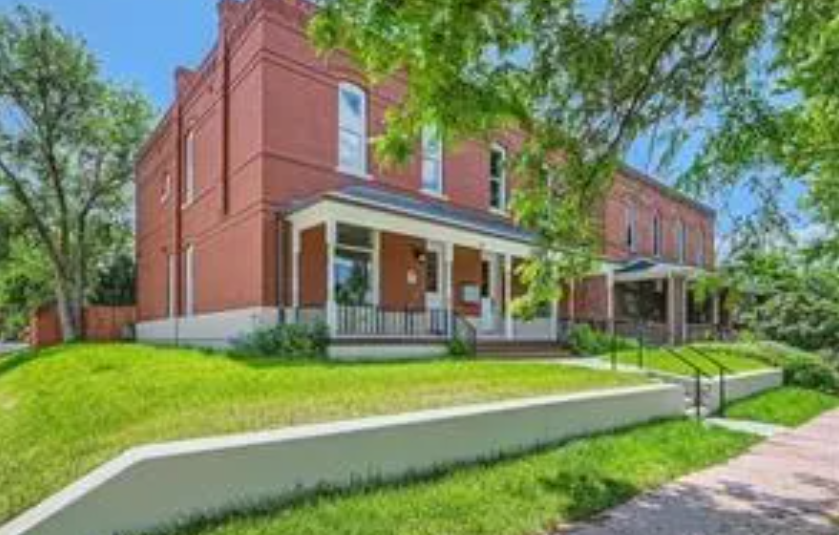
View Mapquest
View ReColorado
| | Superb 4-Unit Investment! ** Sold ** |
|---|
| MLS Number: 2194009 | Price: $1,429,000 |
|---|
204 W 5th Avenue
Denver, CO 80204
Elementary: Greenlee Elementary School
JR High: Morey Middle School
SR High: West Early College High School
| Subdivision: Denver
Home Style: Fourplex
Year Built: 1886
Square Footage: 3200 Sq. Ft.
Bedrooms: 8
Bathrooms: 8
|
Superb 4-Unit Investment! Four Luxury Units remodeled from the studs out with Unfinished Basements in 2 Lower Units in Historic Baker Community. Close to Denver Health and several other Hospitals, the Convention Center, Coors Field, shopping, dining and all that downtown Denver has to offer literally within walking or biking distance. Adjacent to bus stop. Two blocks to Broadway. This is an Outstanding Investment with a 2-car Detached garage and 3 Off-street Parking Spaces included! Come See this Quality-built 4-unit! FINISH 2 BASEMENT UNITS FOR A TOTAL OF 6 UNITS!!!
|
|---|
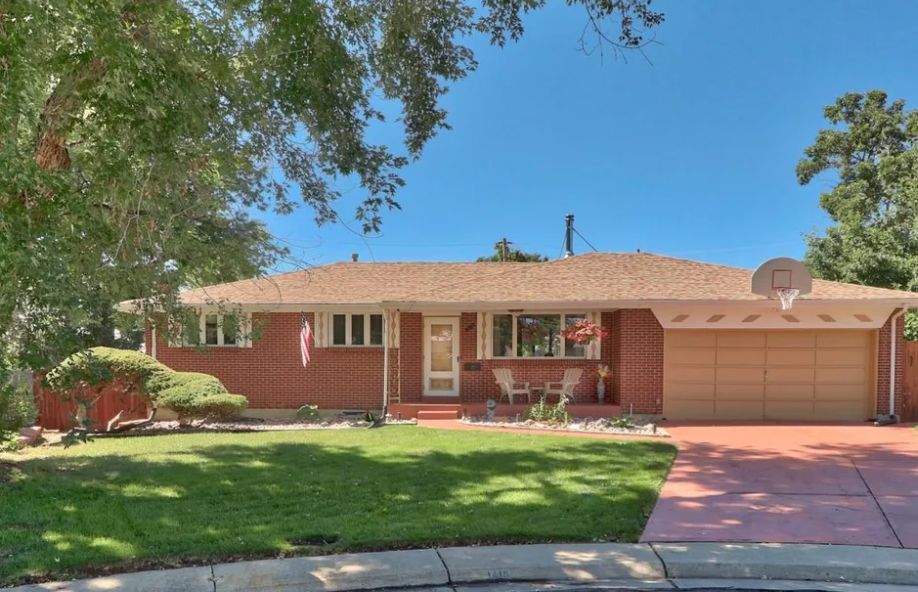
View Mapquest
View ReColorado
| | Finally, here it is, the one you've been waiting for! ** Sold ** |
|---|
1415 S Estes Way
Lakewood, CO 80232
Elementary: Patterson
JR High: Alameda International
SR High: Alameda International
| Subdivision: Palomino Park
Home Style: Single Family
Year Built: 1965
Square Footage: 2280 Sq. Ft.
Bedrooms: 5
Bathrooms: 3
|
Finally, here it is, the one you've been waiting for, the classic 1960's Lakewood brick ranch, with a fully finished basement, oversized 2-car garage, big backyard, and located at the very end of a long cul-de-sac with a neighborhood park just around the corner! Five bedrooms provide exceptional versatility, and include two primary bedroom suites (one up and one down). Gorgeous remodeled kitchen featuring quartz counters, ceramic flooring, and stained wood cabinets, with a breakfast bar that can double as a "side island". All bathrooms feature new flooring, toilets and sinks/vanity. The basement 24'x13' bonus room is perfect for entertaining during sporting events and even has a wet bar! One of the largest lots in the neighborhood, reflected in the backyard, which is ready to be transformed with all of your creative and active needs, and includes a utility shed, garden area, and dog run! Enjoy lazy summer afternoons on the spacious covered back patio. The oversized two-car garage dwarfs the cramped newer-build garages, and gives you all the room you need for vehicles plus space to build a garage shop or garden center. The garage also has a gas heater (such a rare amenity) to keep the cars warm in cold weather and to allow for winter working projects. Newer roof, furnace, water heater and swamp cooler. Five indoor ceiling fans and one outdoor ceiling fan are also included. Warm yourself by the wood burning stove on those soon-to-be-here cold winter nights. Beautiful Green Gables Park is a short stroll away, and has a playground, pond, and plenty of room to romp and run! Other nearby parks include Kendrick Lake Park and Addenbrooke Park. Belmar shopping and restaurants are an easy drive away, as is the Lakewood Cultural Center. Reasonable access to light rail. Quiet suburban location, yet the mountains and all urban conveniences are easily within your weekend reach. This lovely home is an exceptional opportunity, don't let it get away, come see it today!
|
|---|
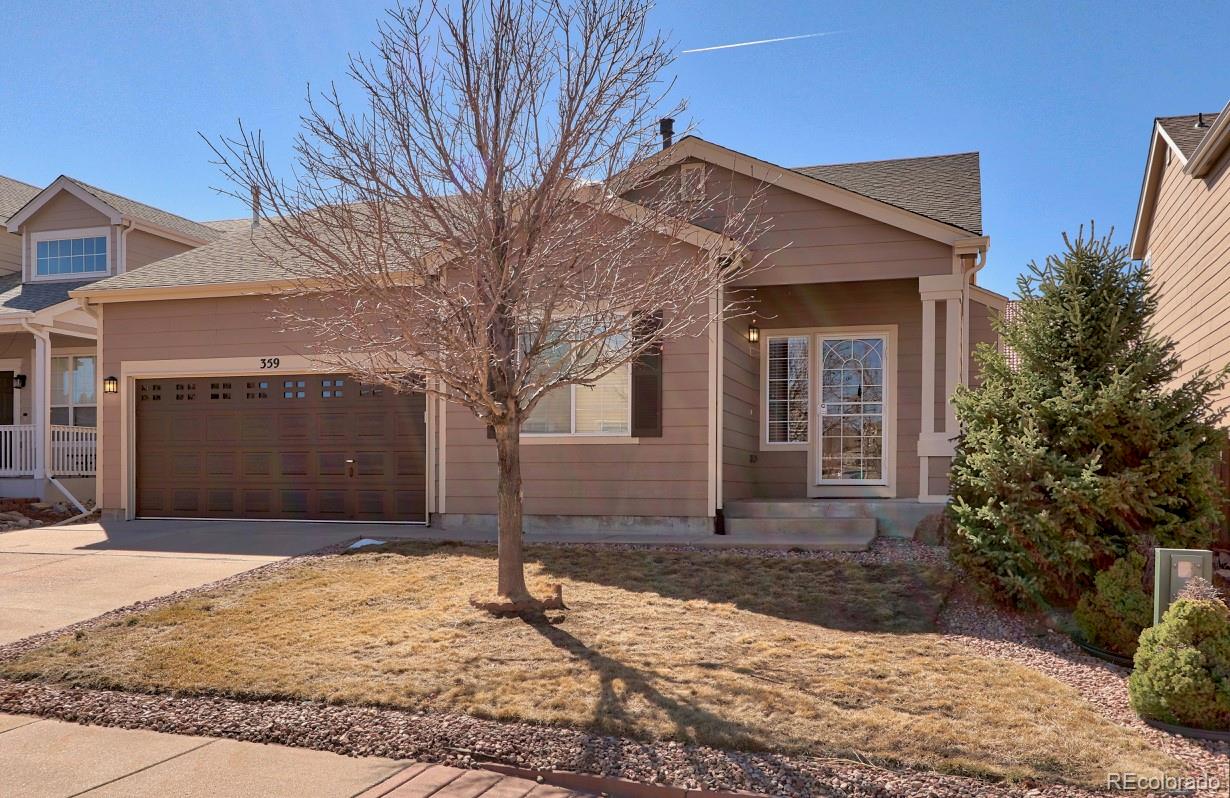
View Mapquest
View ReColorado
| | Exceptional pride of ownership! ** Sold ** |
|---|
359 Avocet Loop
Colorado Springs, CO 80921
Elementary: Antelope Trails
JR High: Discovery Canyon
SR High: Discovery Canyon
| Subdivision: Falcon View
Home Style: Single Family
Year Built: 2003
Square Footage: 2570 Sq. Ft.
Bedrooms: 5
Bathrooms: 3
|
Exceptional pride of ownership, an immaculate and well-maintained home! Five bedrooms, or four bedrooms plus a main-floor study (and the study does have a closet). Located in the coveted D20 school district. Great convenient location in north Colorado Springs with easy access to I-25 and a reasonable drive to anywhere in the Springs or the south Denver/Metro area, just a 5-minute drive to shopping and close access to the Air Force Academy. The main level features a spacious living/dining flexible space open room with vaulted ceilings and a gas fireplace. The kitchen has gleaming stainless appliances and hardwood floors, plus a convenient eating space and direct access to the back patio, providing endless & easy entertaining options! The large back patio also features mountain views and easy-maintenance maturing landscaping. Also on the main level is the primary bedroom w/ attached bath, and a secondary bedroom near the full hallway bathroom. The finished basement steals the show, with a massive recreation/bonus/workout/media room plus wet bar & little fridge plus two bedrooms and a full bathroom! The basement laundry room is tucked away and provides extra storage space and a utility sink. Newer furnace and water heater. So much livability packed into this home and the time to see it is now!!
|
|---|
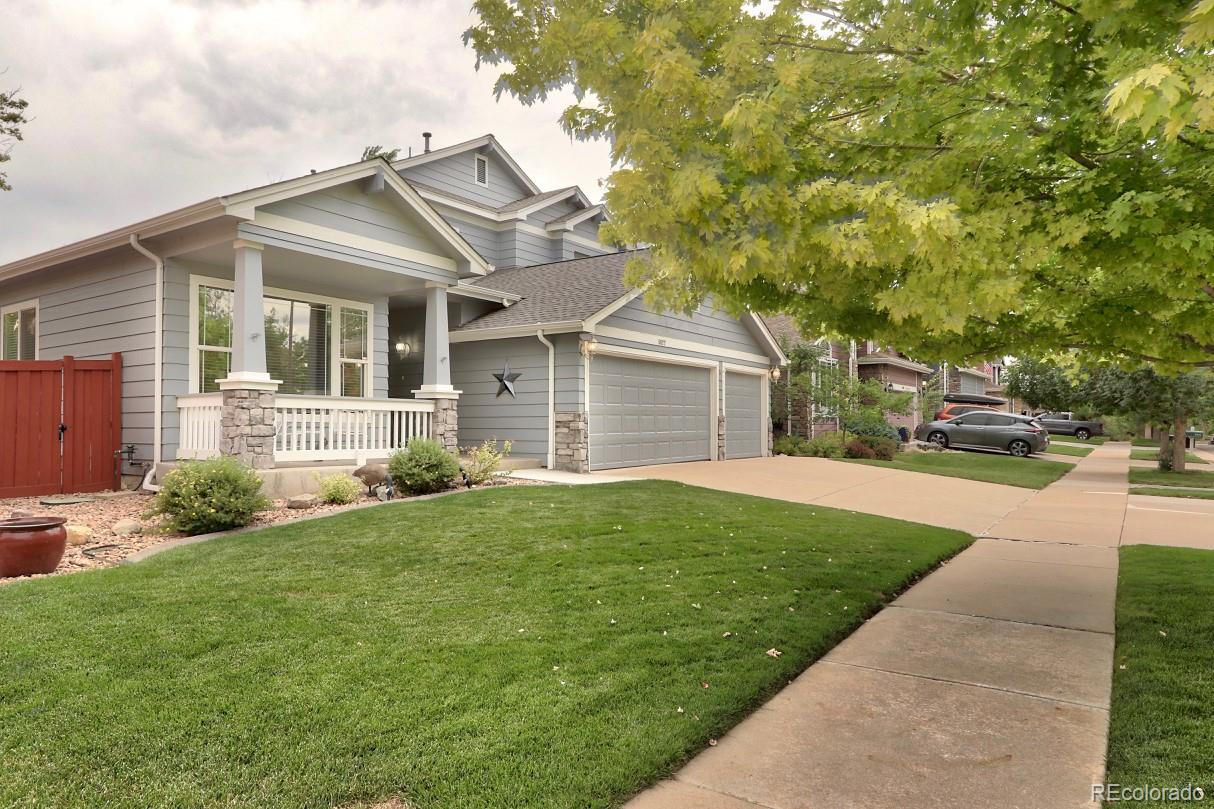
View Mapquest
View ReColorado
| | This is the home and neighborhood you deserve! ** Sold ** |
|---|
5627 S. Fenton St.
Denver, CO 80123
Elementary: Grant Ranch E-8
JR High: Grant Ranch E-8
SR High: John F. Kennedy
| Subdivision: Grant Ranch
Home Style: Single Family
Year Built: 1998
Square Footage: 3414 Sq. Ft.
Bedrooms: 3
Bathrooms: 3
|
Come visit this exceptionally well-maintained home located in the very heart of Grant Ranch, nestled on a quiet tree-lined street just two blocks from beautiful Sunset Park! Updated features include newer carpet, interior and exterior paint, roof, furnace, A/C, and water heater. Enjoy the open & airy "great room" feel of the main level, with all living spaces connected by soaring ceilings. The primary suite has a 5-piece bath and a walk-in closet, and is conveniently located on the main floor, which allows for potential one-level living as the laundry room is also located on this level. The upper level features two bedrooms, a full hallway bathroom, and an enormous loft which opens to the family room below. Main level and bsmt lights turn on automatically for you as you move from room to room! Meticulously maintained front and back yards. Spend serene mornings on the back patio under the lovely pergola, and lazy summer afternoons on the quaint front porch. Plenty of room to expand in the large unfinished basement, and no shortage of storage space in the very accessible crawl space. The 3-car garage is amenable to mechanics and gardeners alike, with extensive cabinets, shelving, a work bench, and lots & lots of pegboards. This peaceful neighborhood is also surprisingly close to all the expected suburban amenities, as a 5-minute drive transports you to Southwest Plaza shopping and other nearby malls, as well as the endless dining possibilities on Wadsworth's Restaurant Row. Grant Ranch is absolutely one of the most desirable master-planned communities in the entire Denver/Metro area, boasting a clubhouse perched on the edge of a lake with private water access. There are two schools in Grant Ranch and both are a reasonable distance away. There are so many outdoor recreation opportunities available in the southwest area, including nearby Clement Park, Chatfield State Park, and glorious Roxborough State Park. This is the home and neighborhood you deserve!
|
|---|

View Mapquest
View ReColorado
| | The classic & cozy Lakewood brick ranch on a low-traffic ''Horseshoe'' street! ** Sold ** |
|---|
1238 S Otis Court
Lakewood, CO 80232
Elementary: Lasley Elementary
JR High: Alameda International Jr. High
SR High: Alameda International Sr. High
| Subdivision: Cress Clover Knoll
Home Style: Residential
Year Built: 1961
Square Footage: 1802 Sq. Ft.
Bedrooms: 4
Bathrooms: 2
|
Here it is: the classic & cozy Lakewood brick ranch on a low-traffic "horseshoe" street! The living room is welcoming and spacious with original hardwood floors and a wood-burning stove. The hardwoods continue down the hall into the three main-level bedrooms. The main floor bathroom has been updated but still retains some vintage touches. The kitchen opens to the eating space and gets plenty of light. Enjoy two different indoor/outdoor spaces, use one for casual living and the other for covered summer dinners or as an extension off the garage for ultra-convenient storage. The garage is oversized and easily fits a long vehicle plus has plenty of space for more. Additional parking next to the garage. Newer features of the home include central A/C (installed in 2018), protective "leaf guards" on the gutters, and updated windows. The basement has a bedroom with a walk-in closet, a newer & very large 3/4 bathroom, and a potential big living space, just put down your favorite choice of carpet! The basement also features an ample laundry/utility room plus one more unfinished room. Pretty manicured lawns front and back, and forget about dragging the hoses around, enjoy the summer ease of the sprinkler system! Utility shed is included. Lasley Elementary School and Lasley Park are nearby. No need to deal with Wadsworth traffic, take the easy back roads to the Belmar shopping and restaurant district! Easy distance to downtown Denver, and also an easy drive to the mountains via 6th Av. This lovely home will charm you and capture your heart!!
|
|---|
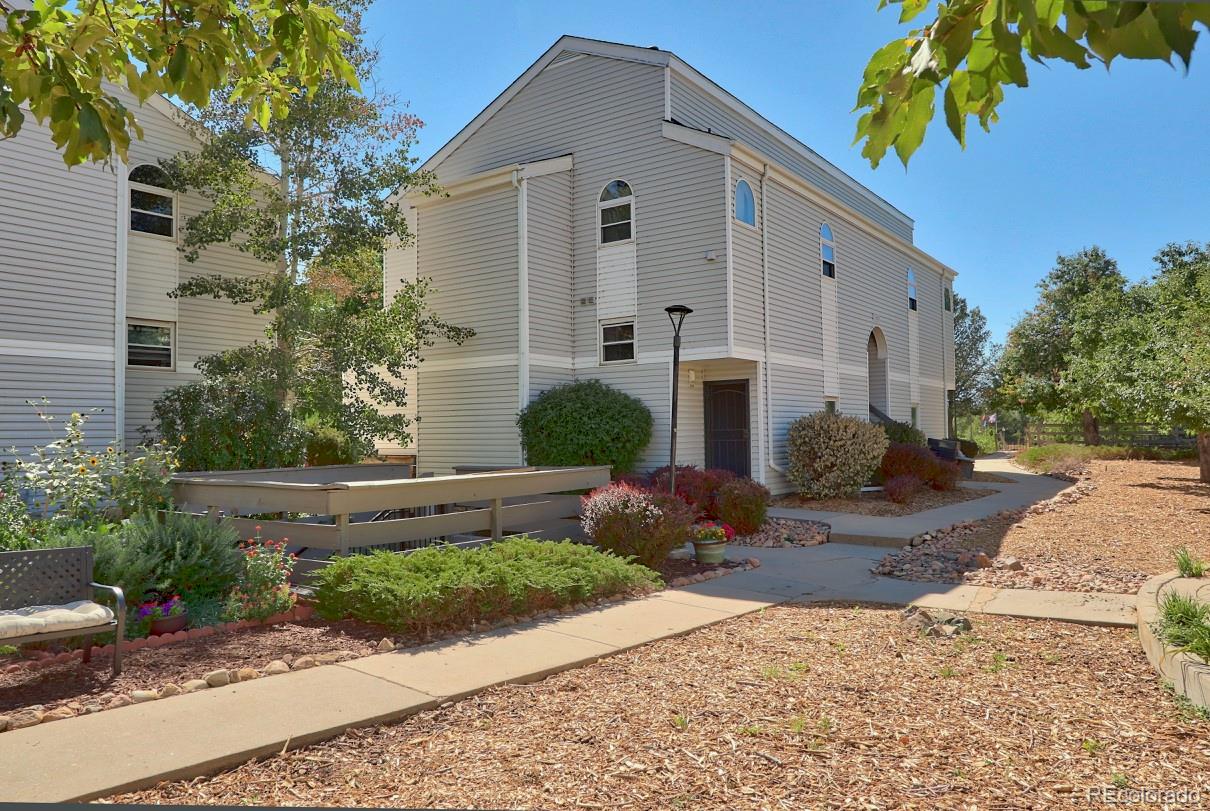
View Mapquest
View ReColorado
| | One bedroom + study + covered parking space in an excellent accessible Aurora location ** Sold ** |
|---|
11105 E Alameda Ave. #103
Aurora, CO 80012
Elementary: LANSING COMMUNITY SCHOOL
JR High: SOUTH MIDDLE SCHOOL
SR High: AURORA CENTRAL HIGH SCHOOL
| Subdivision: Eleven-One-Eleven Condos
Home Style: Condominium
Year Built: 1984
Square Footage: 872 Sq. Ft.
Bedrooms: 1
Bathrooms: 1
|
Beautifully updated condo featuring many brand-new items: paint, Luxury Vinyl Tile flooring, carpet, quartz countertops, kitchen sink, blinds/curtains, double-sinked bathroom vanity w/ soft-close drawers & utility pull-out tray, shower door, office and hallway lighting, master ceiling fan w/ remote, and laundry room doors! New A/C and roof were installed very recently. Ring security doorbell on the back door. Newer furnace, front window, and outdoor patio railing were installed in 2018. The study offers versatility and could be used as a home office, nursery, master retreat, exercise room, or even converted into an awesome walk-in closet! All appliances are included, no need to spend a penny. The washer and dryer are full-size and are discreetly tucked away. A very large walk-in coat closet could also be partially converted to pantry space. Keep warm on those cold winter nights gazing into the wood-burning fireplace! Master bedroom has a full-length closet with no shortage of space. The master and study both have exterior access and comfy patios. The reserved covered parking space is not some flimsy carport, but is true covered parking under a substantial structure which feels more like a garage, has complete protection from the sun and snow, and is close to the unit. This may be the best location in all of Aurora, with a reasonable distance to everything: minutes to Town Center at Aurora and the sprawling Anschutz Medical Campus, close to the endless restaurants and amenities on Havana St, right across the street from Expo Park, adjacent to the High Line Canal Trail which features 70+ continuous miles of hiking & biking trails, and only a 25 minute drive to downtown Denver, the Denver Tech Center, and Denver International Airport! Plus, bus stops and a light rail station are conveniently nearby! Clean and ready!!
|
|---|
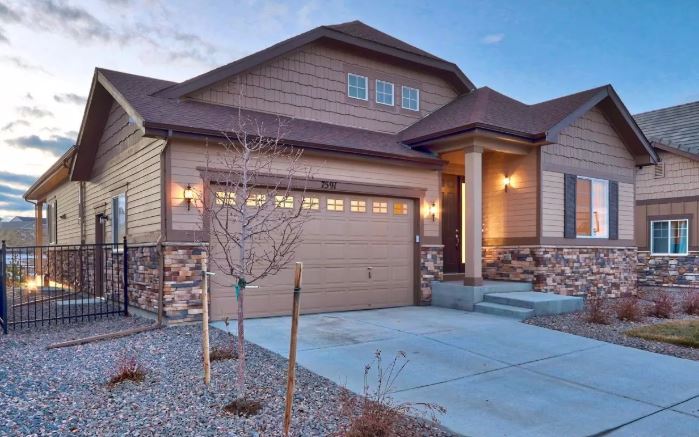
View Mapquest
View ReColorado
| | Beautiful newer home in Blackstone! ** Sold ** |
|---|
7591 S Queensburg Way
Aurora, CO 80016
Elementary: ALTITUDE ELEMENTARY
JR High: FOX RIDGE MIDDLE SCHOOL
SR High: CHEROKEE TRAIL HIGH SCHOOL
| Subdivision: Blackstone Country Club
Home Style: Residential
Year Built: 2018
Square Footage: 3621 Sq. Ft.
Bedrooms: 4
Bathrooms: 3
|
Beautiful newer home in Blackstone! Less than two years old and in lovely condition, you will feel like you are purchasing new construction. Excellent location tucked way back in the neighborhood at the end of a long cul-de-sac and facing open space and the tail end of the country club golf course driving range. Extremely spacious ranch-style open floorplan with high ceilings and a "great room" feel. Hickory wood floors flow throughout the main level. Private master suite features a five-piece bath with individual vanities and a roomy walk-in closet. The main-floor study has French doors to provide solitude for your home office. Also on the main floor is a convenient laundry room hidden away from the living area. The gorgeous kitchen has all the touches you expect and want: maple cabinets with stainless nickel pulls, granite counters, gleaming appliances, walk-in pantry, and a massive island with farmhouse sink. The family room features built-ins and a cozy gas fireplace for those cold winter nights. Free-flowing dining room can seat six or sixteen! The living space continues down into the fully finished basement, which features a massive 25' x 23' bonus room plus two large bedrooms and a pretty 3/4 bath. Enjoy summer nights on the covered back patio, which steps down to an extended paver-style sitting area, perfect for bbq's and visiting guests. Blackstone Country Club is one of the premiere neighborhoods in the entire metro area, and is the perfect blend of lifestyle: urban conveniences, suburban appeal, and perched at the very edge of the rural frontier. No need to leave the neighborhood when it's time to enjoy the pool, play a game of tennis, or take on a strenuous workout, as the nearby clubhouse provides all these amenities, and a restaurant & cafe too! Southlands Mall and the Aurora Reservoir are an easy distance, and Denver International Airport is a quick jaunt on E-470. Put this exceptional home at the top of your list and make it yours!!
|
|---|
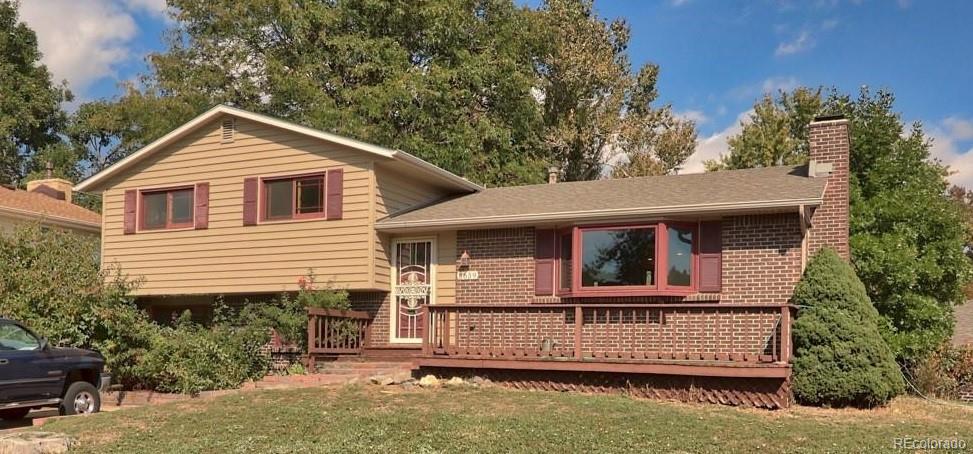
View Mapquest
View ReColorado
| | One-of-a-kind corner lot! ** Sold ** |
|---|
8659 West Rice Place
Littleton, CO 80123
Elementary: Blue Heron Elementary School
JR High: Carmody Middle School
SR High: Bear Creek High School
| Subdivision: Melody Hills
Home Style: Tri-Level
Year Built: 1972
Square Footage: 1691 Sq. Ft.
Bedrooms: 3
Bathrooms: 2
|
One-of-a-kind corner lot with a two-car "side-load" garage w/access directly into the unfinished basement, is like a huge extension of the garage! Additional off-street parking at the front of house. Beautiful gleaming hardwood floors and brand new carpet. Newer kitchen counters. Updated bathrooms. Full hall bath has a jetted tub. All three bedrooms are up. Cozy fireplace to keep you warm on those winter nights! Bay window looks out into cul-de-sac. Nice interior location away from traffic. Fantastic large lower level makes a great recreation room or home office. Spacious laundry room w/ built-ins. Deck on front of house and a two-tier deck out back. Newer fence. Petite garden area to plant and harvest all those veggies! Big utility shed also included. Excellent location just blocks to shopping and Wadsworth, easy drive to Restaurant Row and Southwest Plaza, and a short distance to the mountains! Quick possession, no need to wait, see this home now and make it your own!!
|
|---|

View Mapquest
View ReColorado
| | Firelight! Close to a neighborhood park! ** Sold ** |
|---|
10699 Torrington Lane
Highlands Ranch, CO 80126
Elementary: COPPER MESA ELEMENTARY SCHOOL
JR High: MOUNTAIN RIDGE MIDDLE SCHOOL
SR High: MOUNTAIN VISTA HIGH SCHOOL
| Subdivision: Highlands Ranch
Home Style: 2 Story
Year Built: 2003
Square Footage: 1992 Sq. Ft.
Bedrooms: 3
Bathrooms: 2.5
|
If you've ever told your agent "I need a home close to a neighborhood park" then this is the one! Just two houses away from the playground and picnic pavilion of pretty Spearwood Park. And, just a five-minute stroll to Copper Mesa Elementary, with no busy streets to cross! Exceptional versatile floorplan featuring a spacious kitchen w/ island, formal dining room, and a large family room w/ gas fireplace centered under a soaring ceiling. The loft gives the upper level an open & airy feel, and can be used for a home office, nursery, master retreat, theater room, or mini gym! Big master suite has two walk-in closets and a five-piece bathroom. Two additional bedrooms share a hallway bath. Enjoy additional indoor/outdoor space in the attached sunroom. Petite easy-maintenance backyard with groomed landscaping and a classic picket fence. Be a part of all Highlands Ranch has to offer: four outstanding recreation centers, hiking trails, shopping, restaurants, and a vibrant lifestyle!
|
|---|
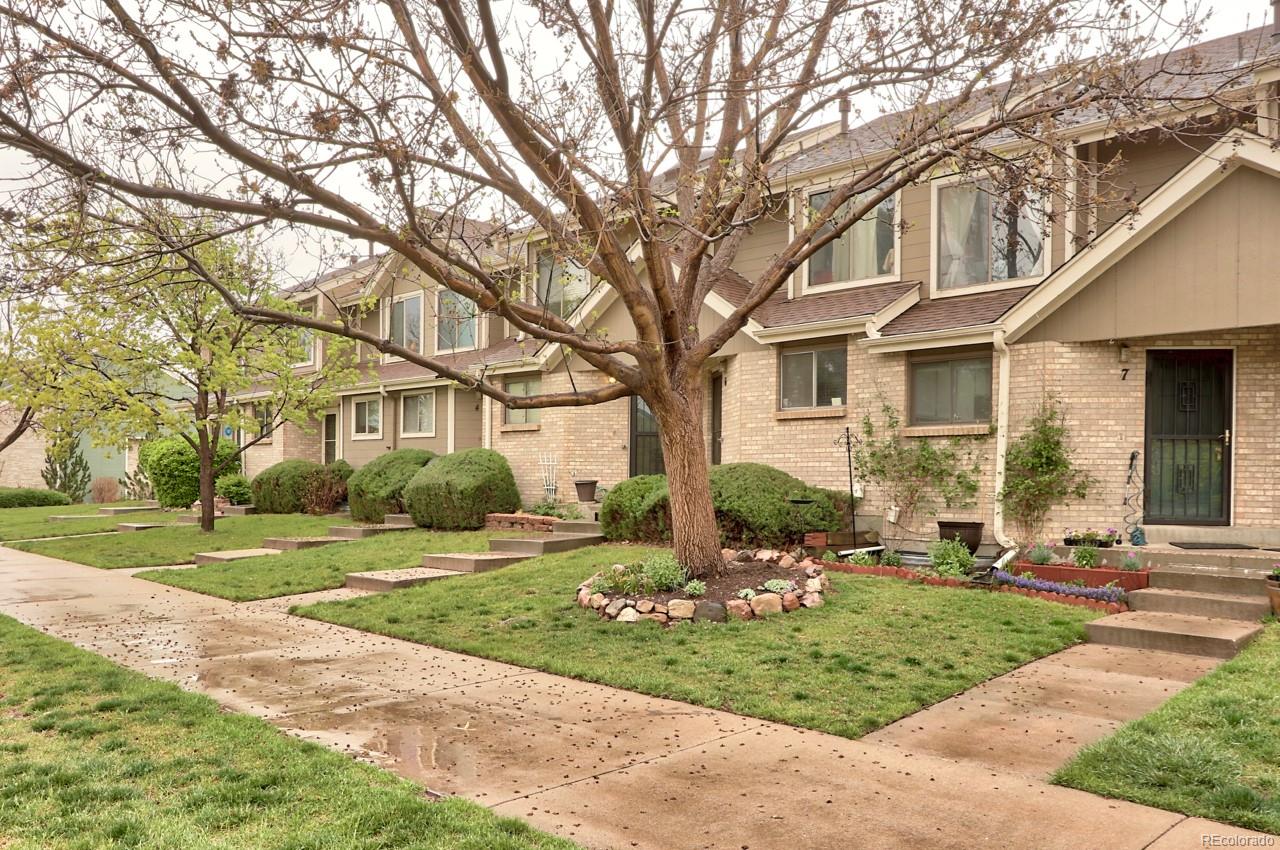
View Mapquest
View ReColorado
| | One of the best places to live in Lakewood! ** Sold ** |
|---|
8735 West Cornell Avenue #7
Lakewood, CO 80227
Elementary: Westgate Elementary
JR High: Carmody Middle School
SR High: Bear Creek High School
| Subdivision: Silver Valley
Home Style: Townhouse
Year Built: 1988
Square Footage: 1131 Sq. Ft.
Bedrooms: 2
Bathrooms: 1.5
|
One of the best places to live in Lakewood, the established Silver Valley community is tucked away from the busy avenues of the city, and sits next to the amazing Bear Creek Trail system and greenbelt, where you can enjoy long meandering summertime strolls along the river under towering trees. This townhome has many desirable updates: a new furnace, newer carpet and laminate floors, and newer counters in the kitchen and bathrooms. The main level has a wide-open floorplan with a "great room" feel, perfect for gatherings of family and friends. Turn on the gas log fireplace in the family room on those cozy winter evenings. Both bedrooms are up and share a lovely 3/4 bath. One of the largest master bedrooms you will find, enhanced by a lofty vaulted ceiling. The lowest level offers the ultimate in convenience, with an attached tuck-under garage and a spacious unfinished basement! Plenty of street parking out front for visitors. The mountains are calling, and are just minutes away!
|
|---|
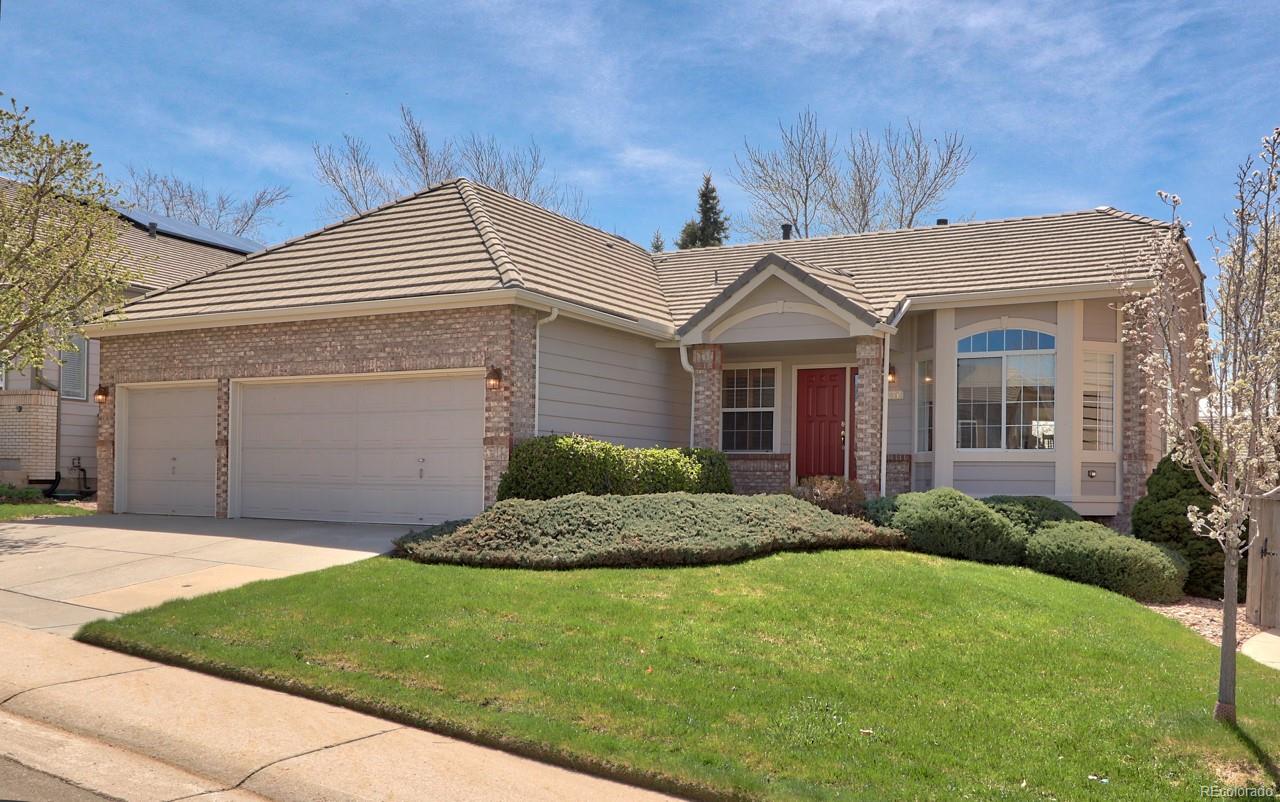
View Mapquest
View ReColorado
| | Rarest of the rare! ** Sold ** |
|---|
3276 White Oak Lane
Highlands Ranch, CO 80129
Elementary: Coyote Creek
JR High: Ranch View
SR High: Thunderridge
| Subdivision: Highlands Ranch
Home Style: Ranch/1 Story
Year Built: 1994
Square Footage: 3242 Sq. Ft.
Bedrooms: 4
Bathrooms: 3
|
Rarest of the rare: ranch-style home w/ 3-car garage, finished walkout basement, mountain views, and close to a neighborhood park! Immaculately maintained by the original owner, this home is truly a pleasure to see. Open and flowing floorplan, with a vaulted ceiling and 3-sided fireplace visible from the dining, living, and family rooms. Large main-floor study for a home office. Sunny breakfast nook for those morning brunches. Mud room off the garage with washer & dryer included. Master bedroom has a walk-in closet and five-piece bath. Second bedroom on the main level with a convenient hallway bath nearby. The finished basement is exceptional, featuring a large rec room plus wet bar, two bedrooms, 3/4 bath, and a versatile crafts room for all those special projects. Enjoy pleasant mountain views and sun all day long on the south-facing back deck. Be a part of all Highlands Ranch has to offer: four outstanding recreation centers, trails, shopping, and a vibrant lifestyle!
|
|---|
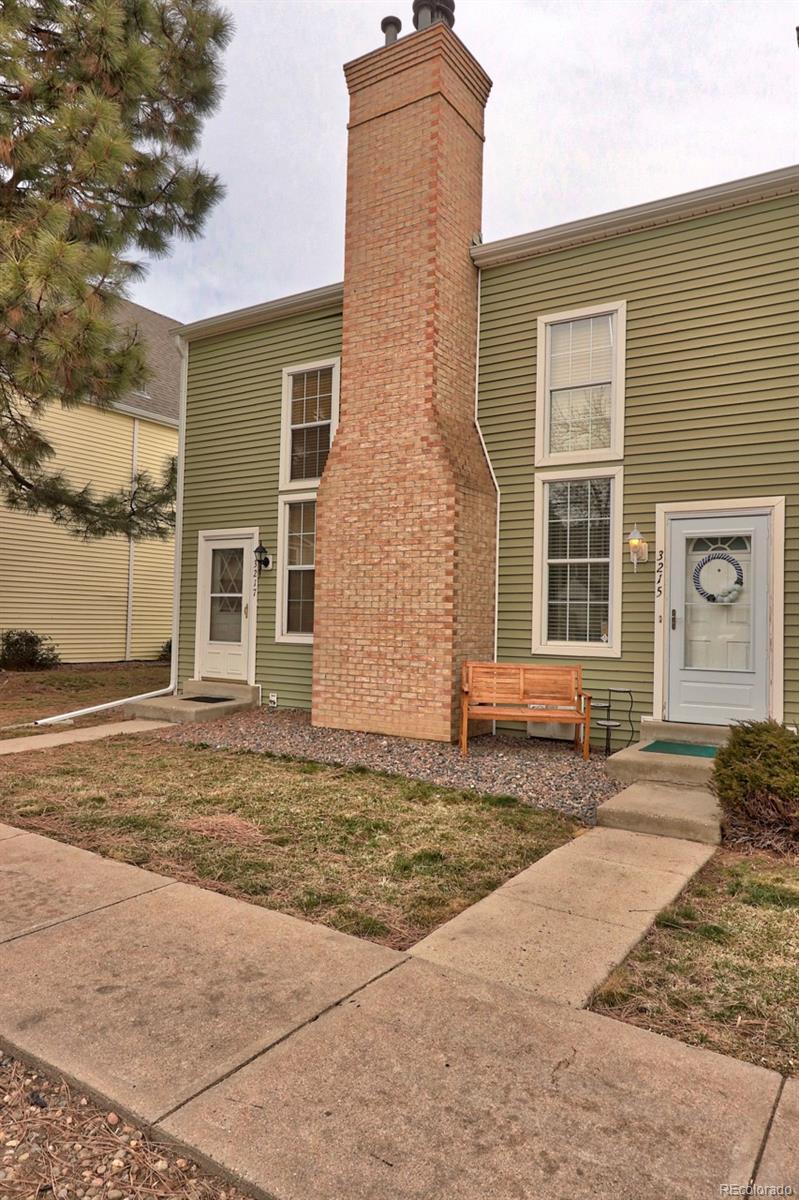
View Mapquest
View ReColorado
| | Townhome living at a condo price! ** Sold ** |
|---|
3215 South Estes St.
Lakewood, CO 80227
Elementary: Bear Creek
JR High: Carmody
SR High: Bear Creek
| Subdivision: San Francisco West
Home Style: Townhouse
Year Built: 1981
Square Footage: 784 Sq. Ft.
Bedrooms: 1
Bathrooms: 1
|
Townhome living at a condo price! Excellent springtime opportunity to buy a super-cute townhome in a great Lakewood location. Just a few blocks to the amazing Bear Creek Trail, enjoy long meandering strolls along the river under towering trees. South-facing unit with tons of sun to melt the snow and bring in plenty of light. Grand fireplace in the living room stretches all the way to the soaring ceiling above. Master suite is upstairs, featuring loft-style living with a very open & airy floorplan. Kitchen features newer laminate flooring and new stylish shelving. Newer carpet, newer furnace. New roof. Back patio & backs to community greenbelt. One reserved parking space directly in front of the home. Exterior storage closet provides additional convenience. Central A/C to neutralize those warm summer days. San Francisco West is a lovely community with good access to the Wadsworth and Hampden corridors and an easy jaunt to the mountains. Tough to find a home at this price!
|
|---|
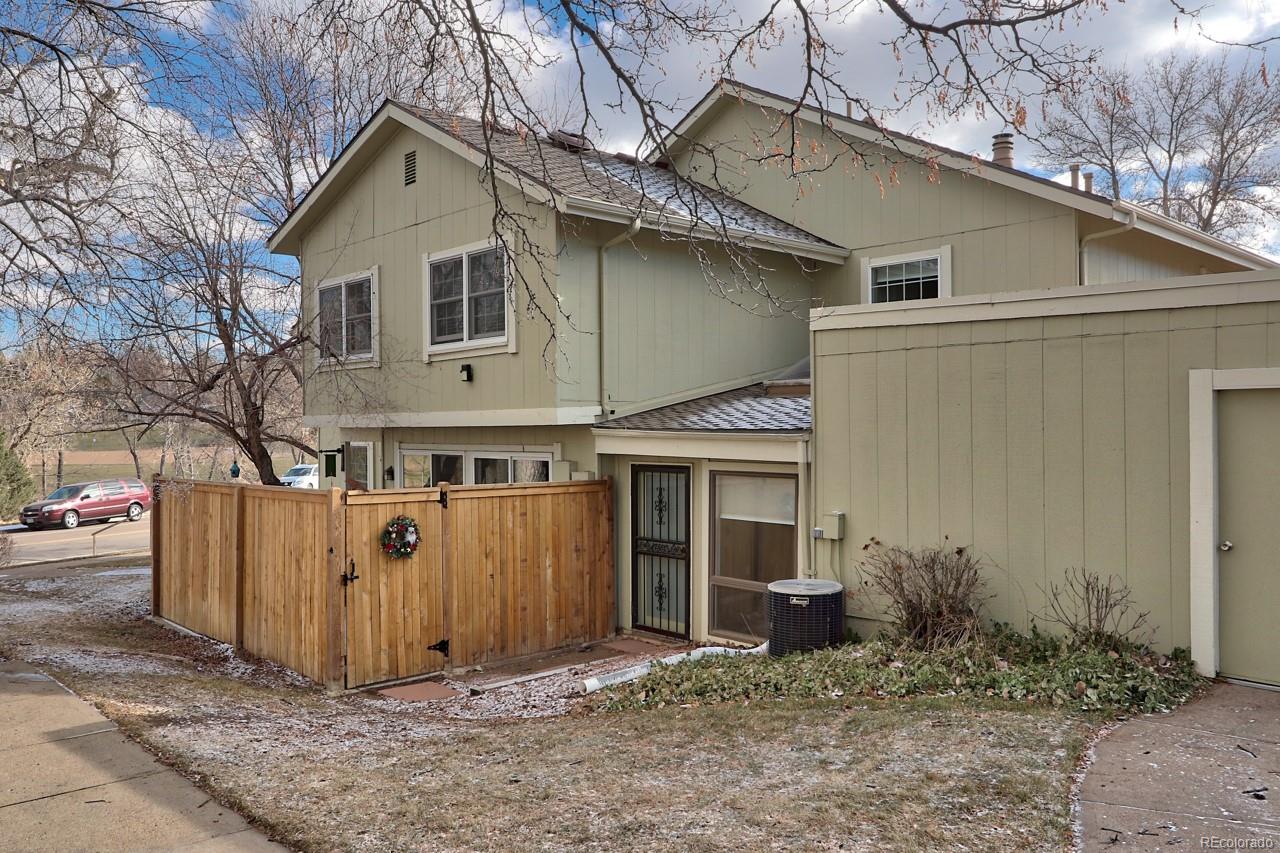
View Mapquest
View ReColorado
| | The best of both worlds! ** Sold ** |
|---|
6923 South Knolls Way
Centennial, CO 80122
Elementary: Sandburg
JR High: Newton
SR High: Arapahoe
| Subdivision: The Knolls West
Home Style: Townhouse
Year Built: 1973
Square Footage: 1474 Sq. Ft.
Bedrooms: 3
Bathrooms: 1.5
|
The best of both worlds: Across the street from lovely Cherry Knolls Park, and an easy distance to the inviting shops and restaurants at The Streets At SouthGlenn! Beautifully updated kitchen and master bathroom. Expansive hardwood floors flow throughout the main level. Formal dining room is bright with natural light from the large skylight, or use this space as a crafts room, home gym, or your own private pilates studio! New carpet in the living room. All three bedrooms are up, and the master has a view of the park. All kitchen appliances are newer. Brand new furnace, and newer water heater. Electric fireplace included! Nice front patio/courtyard is fenced and private. The 2-car garage is a true attached garage, with access directly into the unit, no slipping on ice in the winter! Plenty of visitor parking too, with a small visitor lot nearby and street parking out front. This home feels less like a townhouse and more like a house! Exceptional home, waiting for you!!
|
|---|
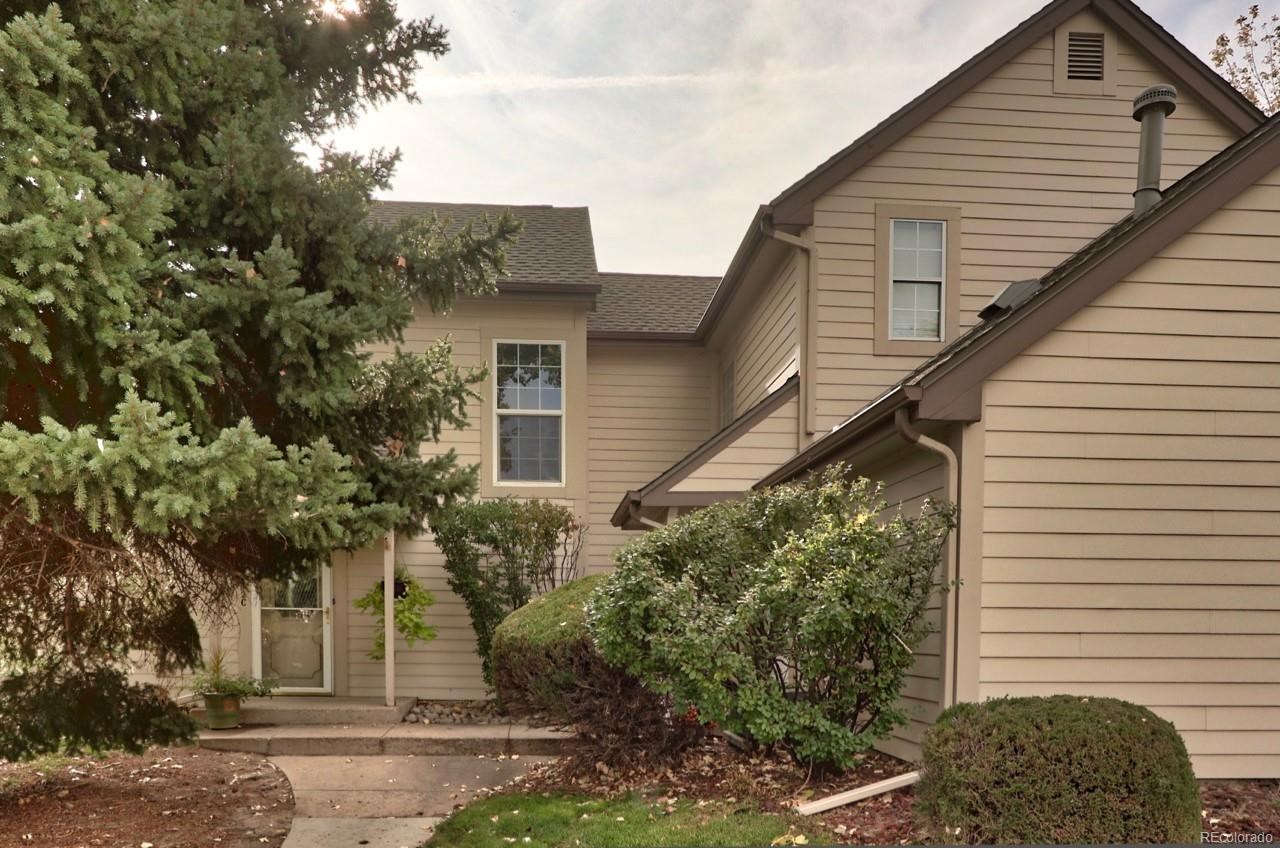
View Mapquest
View ReColorado
| | Enjoy life in a golf community! ** Sold ** |
|---|
2142 S Victor Street Unit C
Aurora, CO 80014
Elementary: Eastridge
JR High: Prairie
SR High: Overland
| Subdivision: Heather Ridge
Home Style: Townhouse
Year Built: 1979
Square Footage: 1208 Sq. Ft.
Bedrooms: 2
Bathrooms: 2
|
Enjoy life in a golf community! Excellent versatile floor plan with two bedrooms and two full baths. The master suite has its own level upstairs, with a spacious airy bedroom and a gorgeous just-remodeled bathroom! Main-floor bedroom has French doors and could be used as a study, and has a view of the golf course. Convenient main-floor bathroom for visitors and overnight guests. The family room is welcoming with a vaulted ceiling and impressive wood-burning stone fireplace! The kitchen opens to the family room and to the private patio. The patio also has peek-a-boo views of the fairway. Newer windows, siding, and roof! One reserved parking space directly in front of the unit. The community pool is nearby. Great access to all the conveniences of the city, yet still a quiet tranquil location. Close to the Iliff/225 light rail station. Unbeatable price, lowest in the complex for this layout. For the buyer on a budget, all appliances are included! Clean, comfortable, ready now!
|
|---|
|























